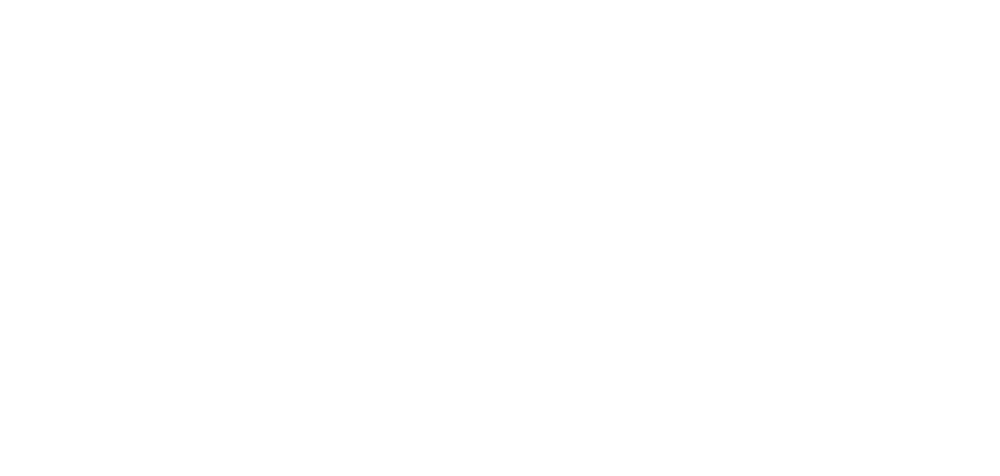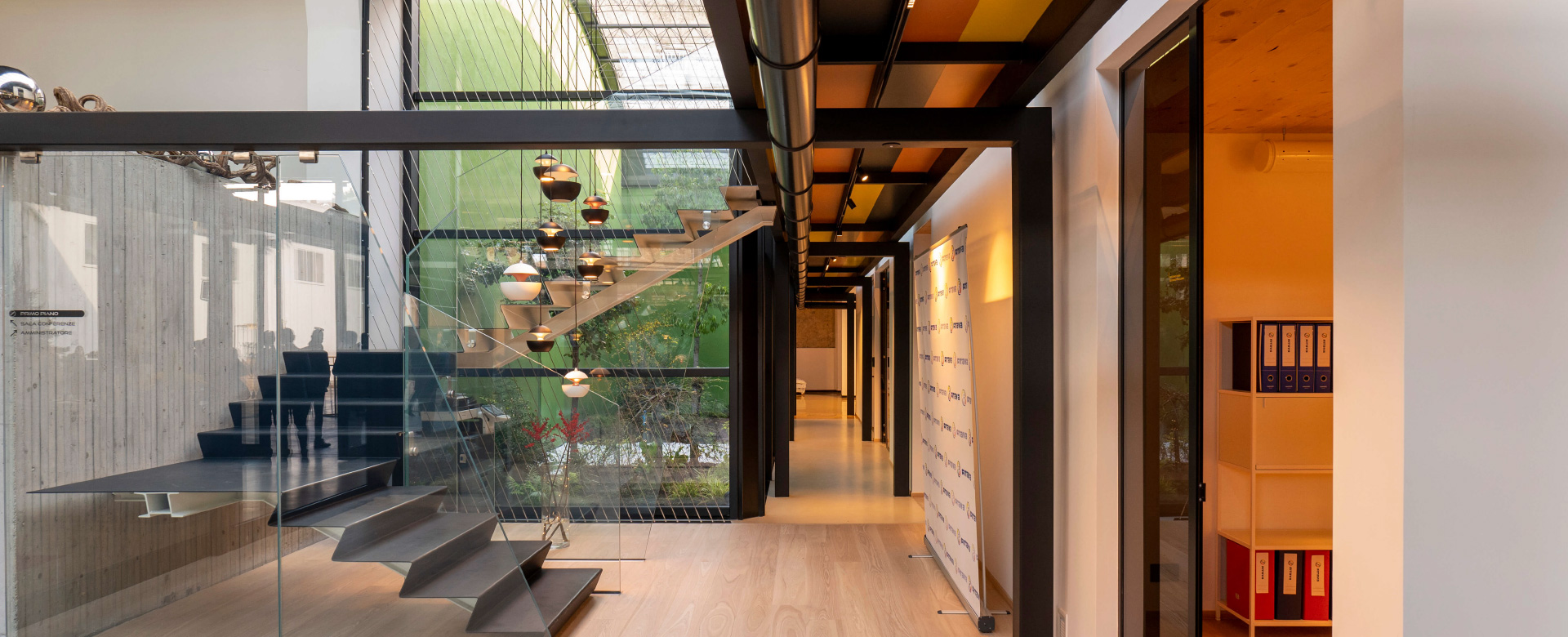23 Feb The Fitava Philosophy
The “philosophy” that underpins the design of Fitava Trading’s new premises is rooted in the strong ambition coupled with the humble and determined approach of the proprietors, supported by the meticulous design by the architect, Pasquale Ferrentino. The site was an industrial building from the second half of the 20th century, blind on three sides, with no natural lighting from the roof, and with a huge green concrete floor throughout,
offering unlimited potential. The architecture was undoubtedly the result of knowledge and a “continuous and quiet exchange” of opinions and feelings with the client: it is imperceptible (almost “silent”) to a cursory glance from the outside, while the content inside stands out for its simplicity and minimalism.
The windows, like an array of photo mounts, show off the main functions: the sales area, offices, reception and waiting.
Likewise, the “natural light from above” highlights the three main areas: the spacious skylights in the depot/warehouse, the “garden space” at the centre of the company in the office area, and the glazed roof in the sales area and the reception and waiting area. This aspect of the design expressed a deep “awareness regrading sustainability, energy saving, renewable sources, and green spaces”: large windows and transparent roofs to facilitate natural lighting, photovoltaic electricity generation, and the recovery of rainwater to irrigate the gardens.
The “strong green awareness”, shared by everyone from the earliest project outline, was expressed through the “creation of green spaces wherever possible”: a garden with fruit trees in the car park at the entrance to the company; a garden with house plants accompanying visitors towards the pedestrian entrance; a vertical garden visible from the company’s focal points; and lastly, a garden at the centre of the company as if to underline “our heart is green”. The essence of the new architecture is based on the use of the technologically innovative, lightweight, fast, eco-friendly and green “X-LAM (Cross Laminated Timber) supporting structure”.
Likewise, the systems created are based on the most modern technologies applied to people and architecture, aimed at optimising consumption and simplifying increasingly “smart” work activities: these technologies and features make the new Fitava Trading premises a modern and complex example of “AUTOMATION BUILDING”.BUILDING”.





Sorry, the comment form is closed at this time.